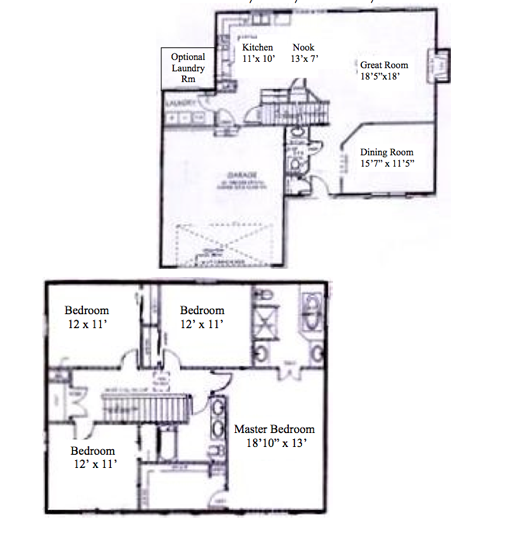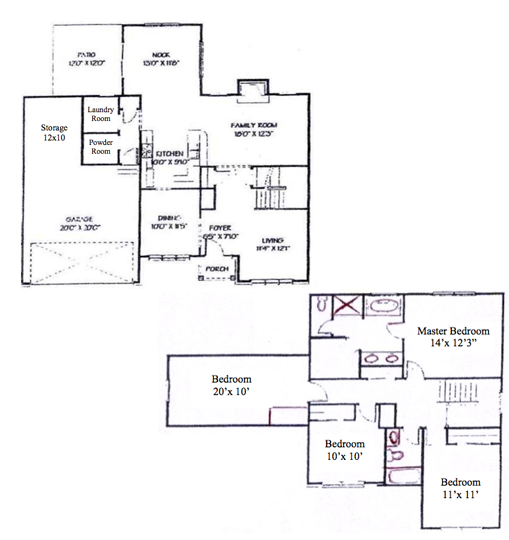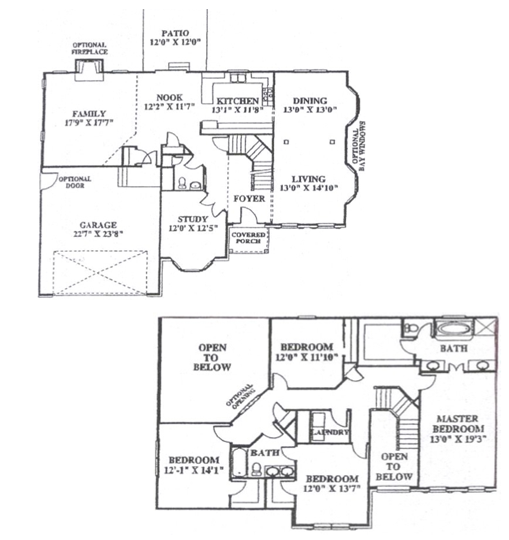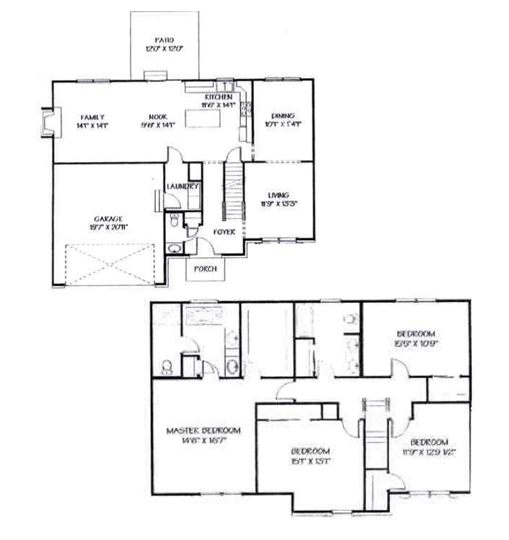
Floor Plans
Huddleston Homes is a residential construction company that has the desire to build its customers dream homes. With over 50 years of experience in the building industry, Huddleston Homes knows what home buyers expect.
The "Abbey" Classic Beauty

Classic floor plan and an exterior pallet that offers flexibility in design. They say a picture is worth more than words...pictured are several different elevations that were part our design & part our clients design! We would love the opportunity to design your Abbey reflecting your taste! Add a large or small porch, add a gable, add an extension where you need it!
Click Here To View The Floor Plan
The "Abbey" Classic Floor Plan
NOTE: Formal living room makes an awesome study~Just add French Doors!
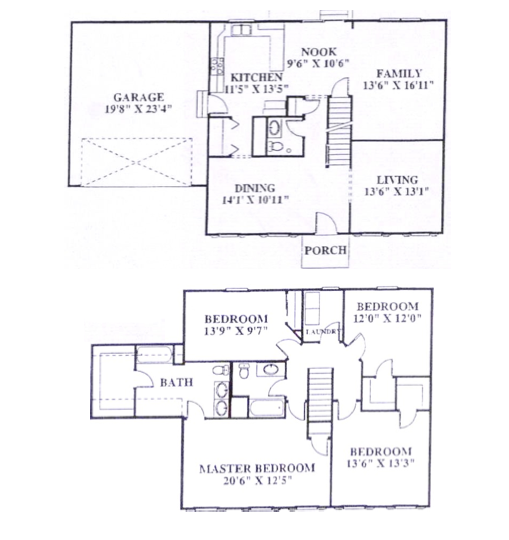 ×
×
The "Hampton" Ranch

Fantastic floor plan with a large foyer open to the great room. The formal dining room will make entertaining a breeze. Want to add some elegance? Take out some walls and add columns. We really want your home to be special for you. Don’t miss out on anything while your in the kitchen! With the half wall area you will always be a part of the party. The 2 additional bedrooms have a convenient full bath. Imagine over 2200 square feet of basement. That is HUGE!
Click Here To View The Floor Plan
The "Hampton" Ranch Floor Plan
- FULL Basement is Standard
- NOTE: Add cathedral ceilings in the great room or a tray in the master!
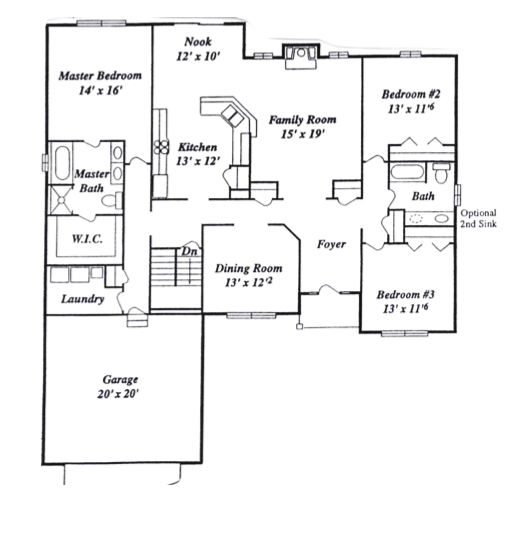 ×
×
The "Madison"

Beautifully traditional with architectural amenities that make this a little difference. The side staircase offers a landing & full size window flooding the staircase with natural light! Family room is open to the kitchen. The cathedral nook is a fabulous place to dine with your family. WOW-an extra room in the garage. If you don’t need the extra space in the garage you can inexpensively convert it to living space and change your floor plan around and use that space in
a way that best suits your needs!
Click Here To View The Floor Plan
The "Sterling" Total Living

Soaring two story ceilings through the foyer and into the GREAT room. Large designer windows flood the great room with natural light. Bay bump-out in the formal dining allows comfortable entertaining and architectural appeal. First floor master suite allows total living on the 1st floor. Generous kitchen with a pantry & peninsula. Full Basement. 4 Bedrooms
Click Here To View The Floor Plan
The "Sterling" Total Living Floor Plan
NOTE: Photo shows an upgraded side entry garage. Standard is a front load garage.
 ×
×
The "Anna" Tri Level

This is really a unique take on a tri level floor plan. The home offers total living on the 1st floor with the master located on the main level. Very open floor plan yet divided living spaces. Guests or children can have the 2nd floor to themselves. The lower level is a terrific family room, rec room, or it could be divided up to allow for a 4th bedroom and additional full bath.
Click Here To View The Floor Plan
The "Anna" Tri Level Floor Plan
Add cathedral ceilings through the main body of the home or in the master suite. The covered porch can easily be converted to living space. Check out the storage space in the garage!
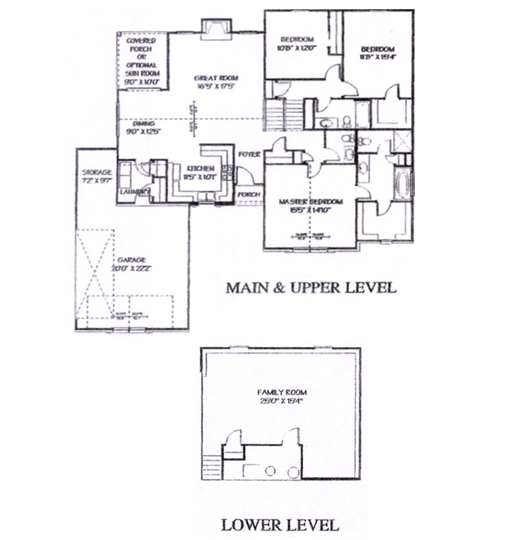 ×
×
The "Britton" Master Suite

Impressive foyer with its open staircase and 2-story ceilings. Open & airy formal dining room. Truly a great room with its vaulted ceilings! The loft overlooks the great room and offers versatility. Create a den for the kids ~ a computer lab for the family ~ or a 5th bedroom. Having a front porch is a wonderful touch. The plant shelf gives the opportunity to display something uniquely you. The 1st floor laundry room is convenient. Upgrade to a luxury bath in the master suite!
Click Here To View The Floor Plan
The "Britton" Master Suite Floor Plan
- NOTE: Want to add some light into your basement? How about a walkout, daylight windows, an egress window, or add the right can lighting to provide the perfect space!
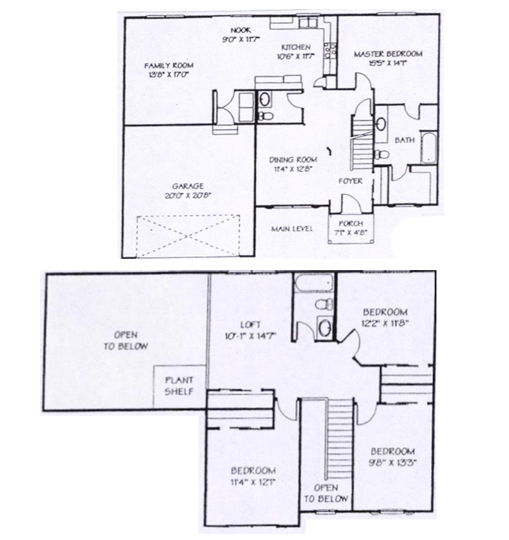 ×
×
The "Katie"

Young and the young-at-heart love this home! It has practical living space sized for comfort. The kitchen is tremendous and having it open to the great room gives you a true sense of volume. This space is the heart of the home! For those who love to entertain there is a formal dining room. Many of our homeowners have opted to create an office in the formal dining space to better meet their lifestyle. This design features the luxury bath option in the master suite .
The laundry room option is also pictured. A laundry closet houses the washer and dryer as the standard.
Click Here To View The Floor Plan
The "Stonehurst"

Step inside where an elegant open staircase sets the tone for the home. Formal living and dining rooms are sized for entertaining. The first floor study offers a great work area. The bay bump-out adds to the study’s appeal! Vaulted ceilings in an expansive family room is highlighted by a beautiful gas fireplace. The kitchen and breakfast rooms are open to the family room. Dreamy master suite! Full Basement. Live the American Dream!
\The "Ashton" Ranch

Pump up the volume! Space is what you have with this great room totally open to the kitchen and breakfast room! Don’t dread the laundry~the window offers natural light, there is a closet for organization , & space to do the job. The hall bath is nicely designed to allow for multi-use. Add a second sink if you have the need! The master suite will pamper with its luxury bath. If you think you would like to finish some of the 2400 plus square feet of basement, open the staircase up for a grand entrance!
Click Here To View The Floor Plan
The "Ashton" Ranch Floor Plan
- Convert the formal living room to the fourth bedroom or add french doors and have a study.
- NOTE: Vault the ceilings in the great room for a spectacular look!
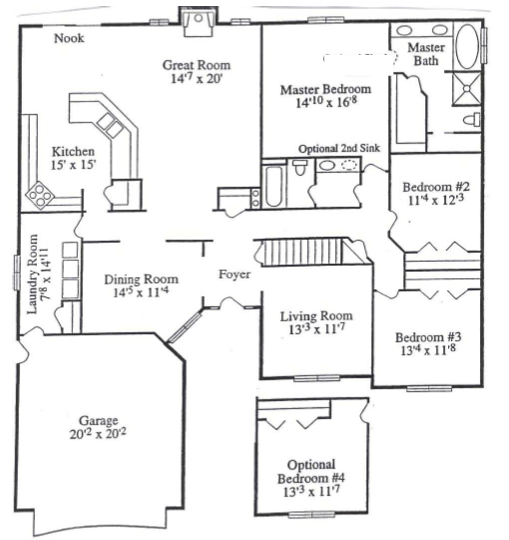 ×
×
The "Avalon" Two Story

Two story ceilings provide a spectacular foyer and those ceiling heights continue into the great room with floor-to-ceiling win- dows on each side of the fireplace. Add an expansive window over the fireplace and have a full wall of glass! Reverse the kitchen floor plan (at no cost) and open the space between the great room and kitchen! 1st FLOOR MASTER SUITE! Change the 2nd floor bedroom to an open loft if that meets your lifestyle.
Click Here To View The Floor Plan
The "Avalon" Two Story Floor Plan
NOTE: Finishing the optional bonus bedroom would give you 5 bedrooms or you may want a rec room!
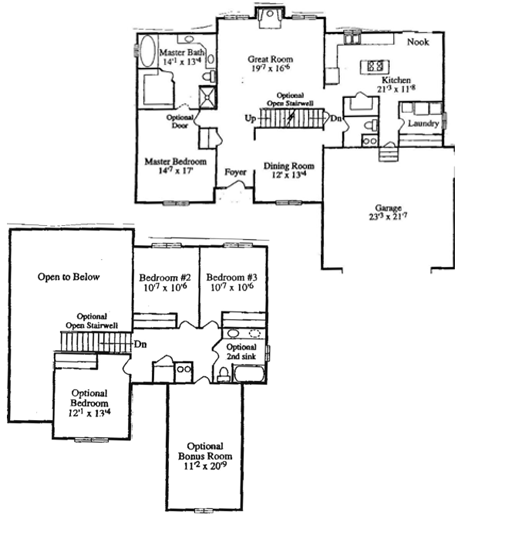
The "Lori" Open Floor Plan

A style that will last through the years. The front door beckons you inside! A spacious foyer offers an open staircase through the 1st level. Formal living room could easily convert to an office with a few changes. Every life- style will take full advantage of the family room which is open to the kitchen & breakfast area. Upstairs you will find wonderfully sized bedrooms & large hall bath. Fabulous master suite~check out the walk-in closet!
Click Here To View The Floor Plan
The "Windsor"

This is a beautiful home. 2-story ceilings & an open staircase frame the foyer. An elegant dining room offers a walk-in bay bump-out & it is truly sized for entertaining! You can’t go wrong with the size of the kitchen which is open to the great room. Wonderful bedrooms and baths!
Click Here To View The Floor Plan
The "Windsor" Floor Plan
NOTE: The second floor layout can be changed to accommodate the laundry room. The 2nd floor plan, as seen, is with the 3 car side entry garage. Double sinks in the hall bath is an option.
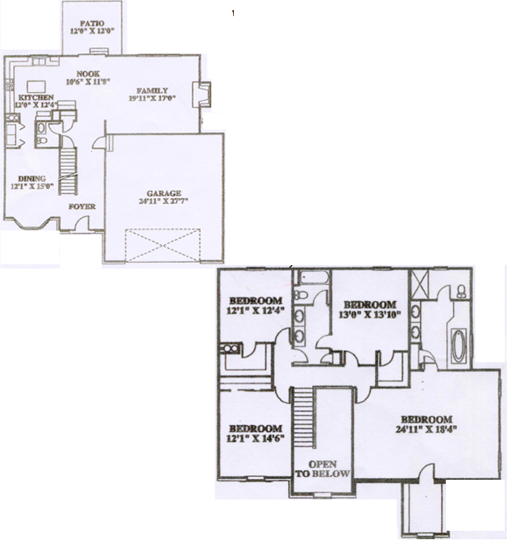 ×
×

